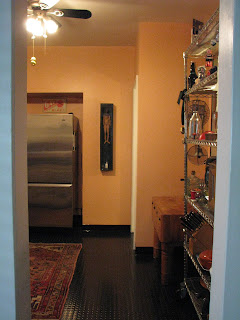This is a top view of a model I did in Alias trying to figure out how I might squeeze all my kitchen stuff in. The downstairs layout is basically a large closet, a small bathroom, a good size living space, and small dinning space, and a galley kitchen. On the east wall I was trying see how much room I would have if I brought my metro rack and butcher block.
I think the rack measures 80" x 45", the butcher block is about 25" out from the wall. The top view shows them scaled 3D. I'm working it out somewhat at least on one wall, but downsizing in the kitchen, you'd think I was a hoarder.
In this picture you can see how much the butcher block stands out.
A 3D model if I decide to bring the rack and butcher block. They both are use full they store so much. More to come on this subject.
This is the E15 piece my brother John suggested I select. It's really the perfect piece for this space. On the wall that I have the rack and block shown. If I decide to go very minimal, only the essentials it will be this piece. I know the appliances will be downsized to 24" wide instead of the standard 30". Perhaps single sink even though I have a brand new in box double stainless steel sink. There's always Craigslist.










what if instead of the butcher block and the rach you install a floating cabinet or floating shelves?
ReplyDeletethe only way you will be able to maintain the clean flow of the space is if the floor is uninterrupted....
been looking at ur posts this morning, u r doing a wonderful job with the space (this comment might be too late already), the new flooring looks beautiful....
I'd leave the space as minimal as possible, consider putting the block and rack in the closet or somehow incorporating it in the small dining room...
good luck and congrats on the wonderful job!
Hi Vagner, Thanks for the comments and yes, your absolutely right. After installing the floor I realized it has to be true to the original build, minimal!. The inside wall has to be floor to ceiling cabinets, 24" refrigerator and stove, and I have to just de-glut some of my things. I'll have to keep working it out in 3D the space, but the outside wall will probably be the bench (the pic above) just one. The rack will go in the basement maybe the back wall under the stairs and the block I'll take to my studio (when I find a space). Thanks again, I appreciate the input, keep it coming...
ReplyDelete