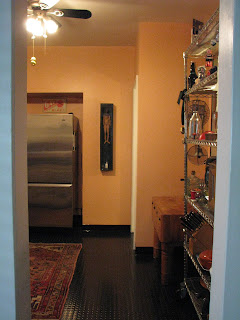The Kitchen will be the last room to be remodeled, in my current home I waited until I finished everything else. The reason is that the entire first floor will have to be done prior to the kitchen being installed, there's no breaks in the flooring. In a kitchen I like to see under neath the cabinets. The floor I have in my kitchen now is made by "Roppe" it's a black raised rubber flooring. At first I thought I would have rubber in this kitchen, then install linoleum throughout the rest of the downstairs. But both my brothers got me to see the flow of the space, and how important it was not to disrupt that. The floor plan is so nice and open, it flows. I made a little 3d model of the space:
This is a top view of a model I did in Alias trying to figure out how I might squeeze all my kitchen stuff in. The downstairs layout is basically a large closet, a small bathroom, a good size living space, and small dinning space, and a galley kitchen. On the east wall I was trying see how much room I would have if I brought my metro rack and butcher block.
I think the rack measures 80" x 45", the butcher block is about 25" out from the wall. The top view shows them scaled 3D. I'm working it out somewhat at least on one wall, but downsizing in the kitchen, you'd think I was a hoarder.
In this picture you can see how much the butcher block stands out.
Knowing what I have in my kitchen makes it so difficult to design the townhouse galley kitchen. This will be the smallest kitchen I have ever had in any of my houses. I've been collecting images, and working it out in 3D so that the space will be maximized but have a minimal clean look to it. I've seen other units that the openness of the floor plan is lost because of poorly designed kitchens. I don't want to make this mistake, but will have to consult the experts. I'm lost..............
A 3D model if I decide to bring the rack and butcher block. They both are use full they store so much. More to come on this subject.
This is the E15 piece my brother John suggested I select. It's really the perfect piece for this space. On the wall that I have the rack and block shown. If I decide to go very minimal, only the essentials it will be this piece. I know the appliances will be downsized to 24" wide instead of the standard 30". Perhaps single sink even though I have a brand new in box double stainless steel sink. There's always Craigslist.
































































